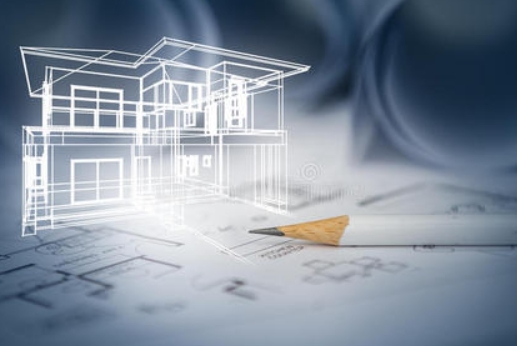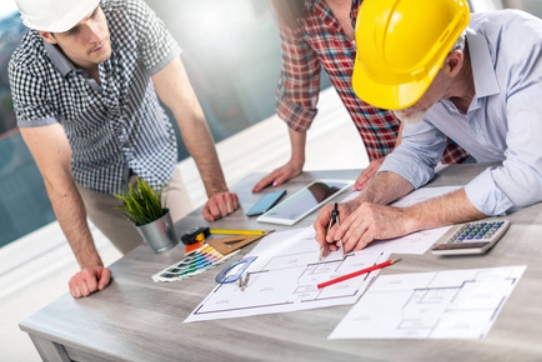DZ Design & Consulting provides a comprehensive array of building designer services to cater to our clients' diverse needs. Whether it's a small or large-scale residential design project, working drawings, or planning approvals, we are equipped to handle it all. Our services also extend to light commercial and retail fit-out projects.
We take the burden off your shoulders by dealing with councils and securing planning and building permits. From the initial design process to collaborating with councils and consultants to obtain approvals and permits, we are with you every step of the way. Our goal is to make your journey as seamless and stress-free as possible while delivering creative and innovative designs.
We offer a complimentary, no-obligation quote and are delighted to sit down with you in our office to discuss your requirements. During the initial consultation, we will consider your ideas alongside planning and building requirements, providing you with a clear understanding of what is achievable while meeting your objectives.


We provide a complimentary initial consultation and fee proposal. Why not reach out to us to discuss your house plans or project and receive obligation-free answers to your questions?
Contact us